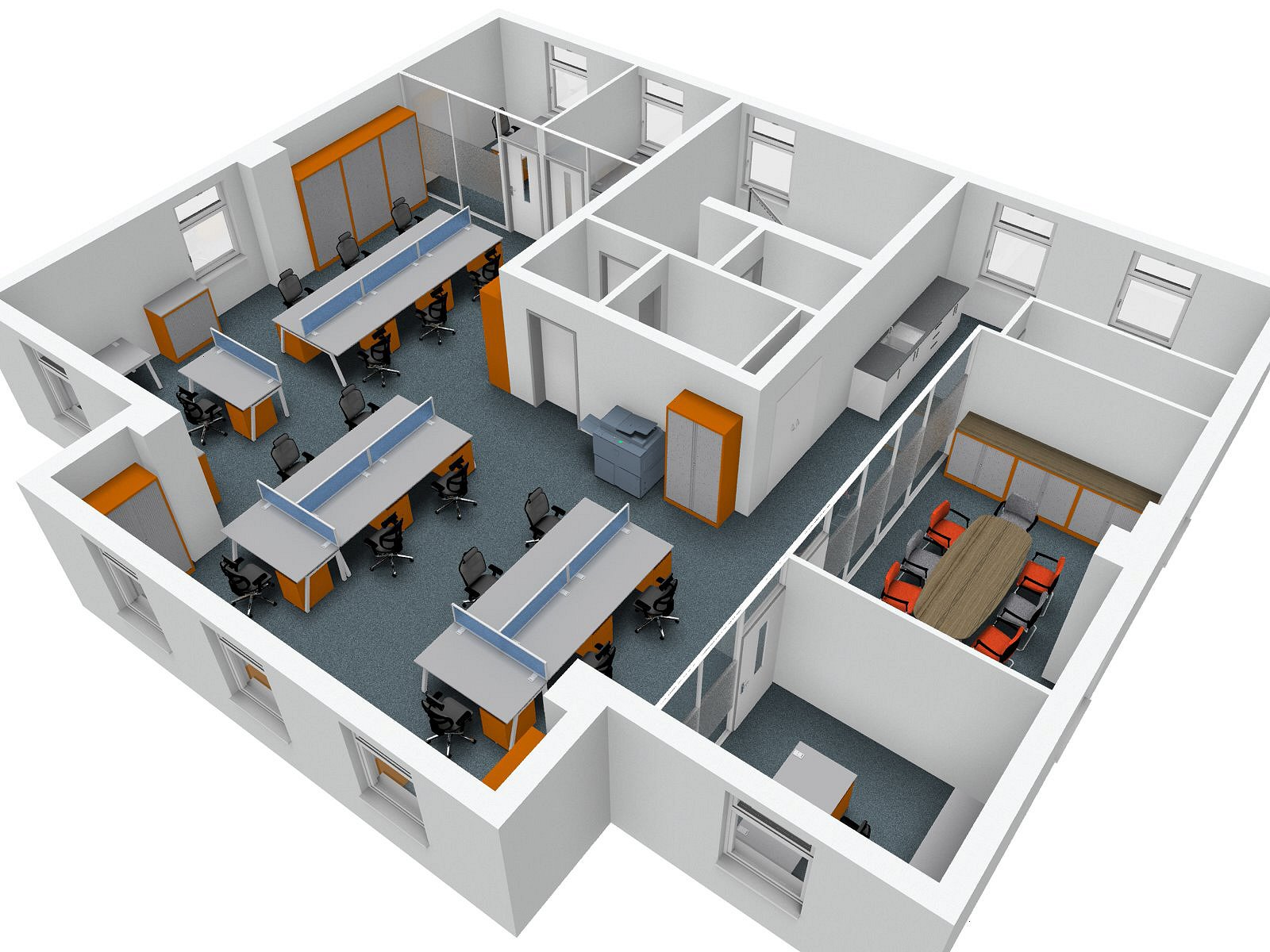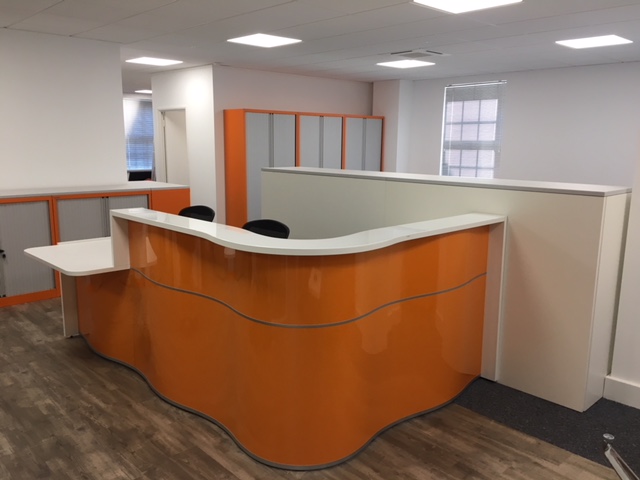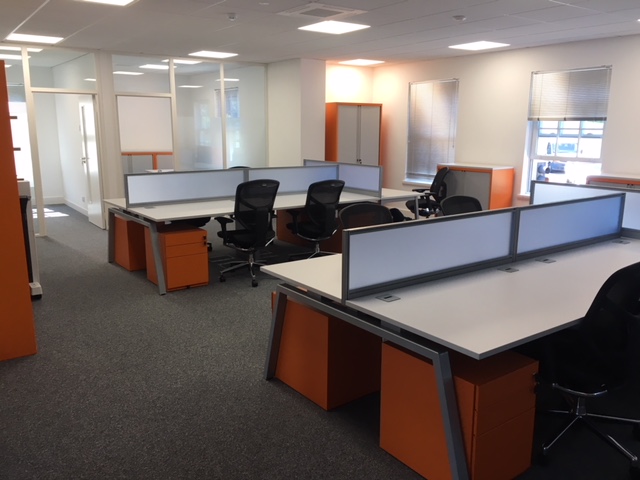We recently completed an office refurbishment for a charity who were relocating their headquarters to a more modern premises in Reigate.
We were instructed to create a professional but vibrant feel to the new office space and also to create a space that was practical both in terms of working and storage.
We provided the clients with 2D and 3D visual plans to allow them to see how we proposed the layout of the new offices and to help them to choose furniture ranges, styles and finishes.
The whole project was completed within the time frame given to us by the client. This included working around and liaising with other contractors such as electricians and flooring specialists to ensure practicality of location of things such as floor boxes, but also, again, to make sure that the project was completed on time.
The project included refurbishment and furnishing of the following areas:
- Reception Area
- Meeting Rooms
- Offices
The reception area was furnished to include a range of tambour storage and an accessible reception desk finished in a gloss orange and matte white. We also built a bespoke surround around the storage in the reception area to section off the downstairs office from the reception.
The office areas were furnished with grey bench desks with a silver frame and frosted acrylic desk screens with a blue tint. Storage consisted of Bisley tambour cupboards and pedestals underneath the desks. We provided Enjoy chairs for a comfortable seating option that particularly supports the back and lumbar regions of the users.
The new meeting areas were furnished with oval tables and our SJX meeting chairs for a practical and comfortable seating solution. Meeting rooms also benefited from Tilt Top tables for ease of storage and use.
[yikes-mailchimp form=”1″ title=”1″ description=”1″ submit=”Sign Up”]






Leave a comment